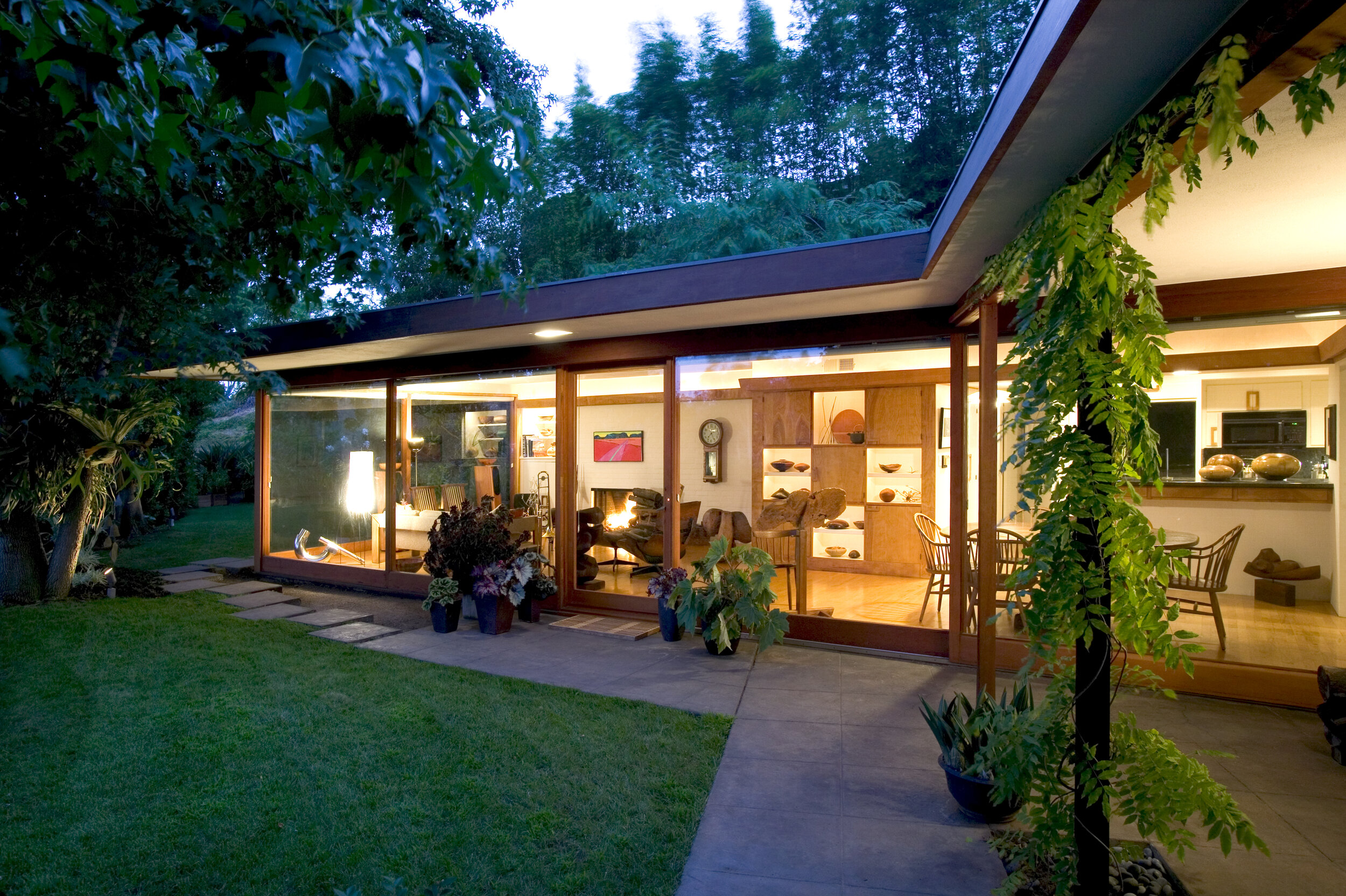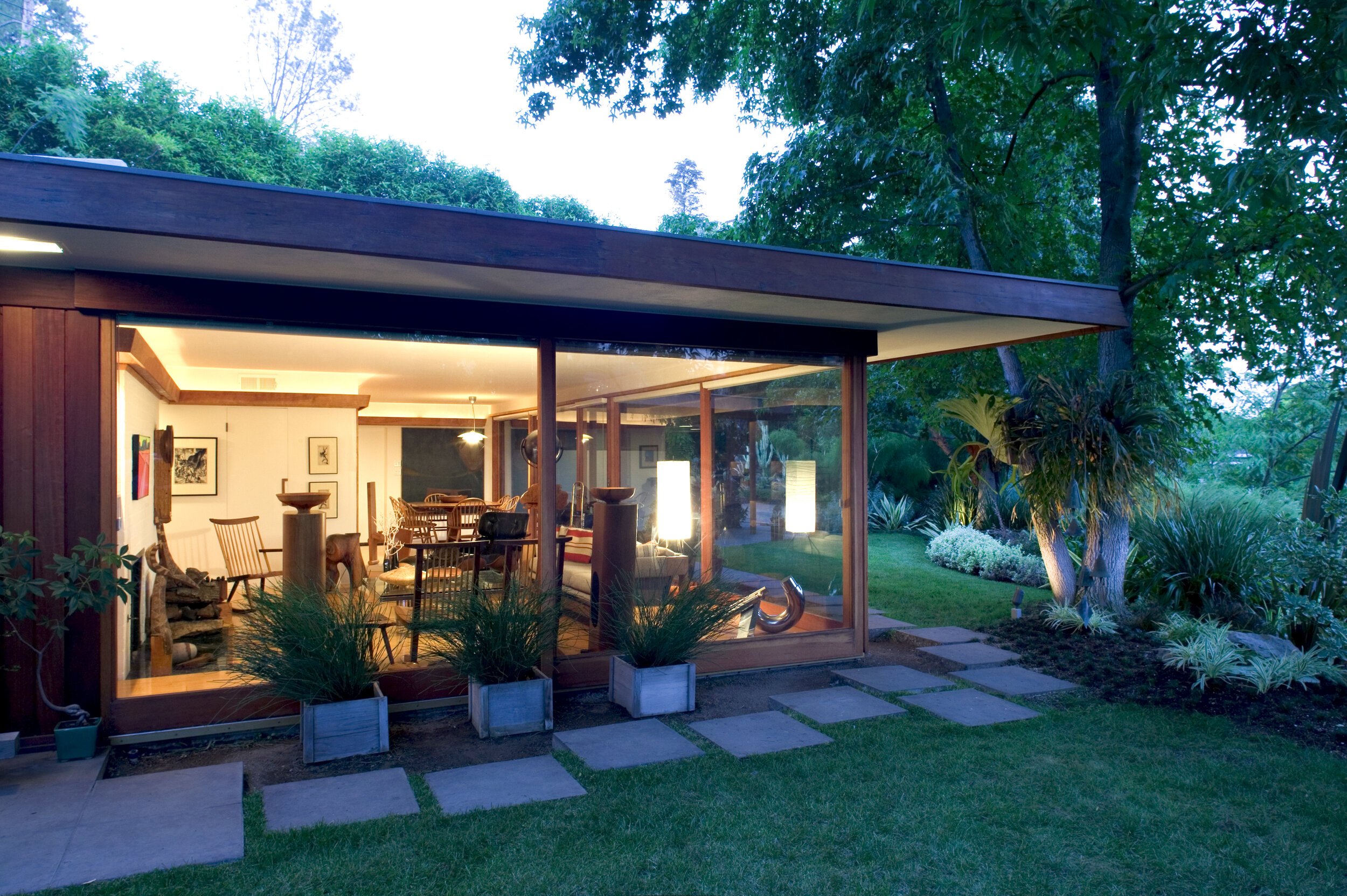Mid-Century Modern (Burton I. Jones aka Three Wishes House) by Lloyd Ruocco in La Mesa, San Diego


The home: Mount Helix Modern - Nationally published, by Good Housekeeping, this redwood and glass pavilion by architect Lloyd Ruocco is historically designated as the Burton I. Jones House. Lovingly cared for by a local architect, the home and its exterior spaces perfectly exemplify true indoor/outdoor living in a unique microclimate that celebrates the spirit/optimism of the years immediately following WW2. The open airy living space engages with the surrounding garden like no other home.
The architect: Early designs (1937-52) were almost without fail exposed redwood with flat but primarily shed roofs. Ruocco made use of indirect lighting above interior soffits, built-in bookshelves frequently running the length of the floor. Fireplaces were built-in and typically stone. Most of the designs of this period made use of concrete floors and in many cases used organic materials in their natural form. Boulders are found piercing glass walls; unmilled lumber is used lavishly in some early designs. In the case of his first residence, ‘Il Cavo’, driftwood is used as towel hangers, hardware on doors and in various other forms. Ruocco’s later work although extremely progressive by San Diego standards was similar in design to many other architects practicing throughout Southern California. The early designs seemed indigenous; they were his own. His designs of this period were far less influenced by the design trends occurring in Europe and Los Angeles.
“There is this term, ‘a Ruocco house’. There are a few architects who get to that point but not many” - Leonard Veitzer FAIA
In the early fifties and following the completion of his second home ‘Solari’ Ruocco seemed to depart in some part from is early more organic designs and began to favor a sleeker style. Possibly inspired by the case study program coordinated by then editor of Arts and Architecture John Entenza, Ruocco began designing glass, wood, steel, and concrete homes based on modular design. This style minimized construction costs as it utilized lumber in standardized dimensions. Designs from this period became architecturally less complex, offering open and often flexible floor plans. Ruocco often included homes with walls that could be moved on tracks to allow space to be modified to accommodate the changing lives of their inhabitants. These homes nearly all were equipped with radiant heat in the floor, ceiling or both. They most often contained metal prefabricated fireplaces rather than the elaborate stone of his earlier designs. Glass was used even more lavishly than before, exposed wood beams and ceilings were used less often, as plaster ceilings became far more prevalent. Based on post and beam construction methods, these homes are almost always rectangular in design and although many contain extensive built in cabinetry of Ash and Mahogany they seem much simpler and more open as compared to the earlier organic designs.
Elements of Design
Buildings were primarily redwood and glass. Preferred concrete floors most notably in early designs. Homes were always sited to maximize views. Home sites were nearly always proposed just below the crest of a slope offering the inhabitant the optimum privacy. This type of siting is what Wright referred to as high braw siting. Preferred Re-sawn lumber for its more natural appearance. Used redwood, red cedar and ash for most of his designs. Post and beam construction provided maximum spaciousness and eliminated the need for load bearing interior walls. Frequently limited interior walls to door height (6’ 8”) and made up difference with fixed glass transoms or clearstory windows. Often worked with difficult sites requiring unique footing and foundation designs. Homes rarely found on flat lots. Red Cedar tongue and groove ceilings and exposed redwood beams were common. Rough sawn redwood board on board siding. Glass panes tend to be sandwiched between post and exterior siding. Showers located at corners of residence allowing for garden views from glass wall enclosures. Use of ‘Suntile’ line of ceramic unglazed tiles made by the Cambridge Tile. Crane and American Standard bathroom fixtures. Some early designs utilized indigenous rock mixed with concrete mortar to produce exterior as well as interior walls.
Read more from the source: ModernSan Diego.com
