The Future 1 House, by Richard Seedorf (a former apprentice of Frank Lloyd Wright) - Roswell, Georgia
Future 1, an extraordinary contemporary ranch-style home designed by world-renowned architect Richard Seedorf (a former apprentice of Frank Lloyd Wright), combines a fascinating lineage with extensive renovations. Boasting a passive solar design that leverages innovative building materials to absorb, reflect and transmit solar radiation, it was originally completed in 1982 and has been featured in multiple national magazine articles for its forward-thinking blueprint and construction.
Commissioned by Georgia Power Company in 1981, this four-bedroom, three- and one-half-bathroom three-sides brick residence was a collaboration of primarily Atlanta-based companies, including Sibly + Seedorf, Chathambilt Homes and Heery Energy Consultants. (Westinghouse Electrical, based in New Mexico, supplied the photovoltaic system.) An exceptional blend of architectural brilliance and environmental consciousness, it was celebrated for its ability to “produce more electricity than it uses, reduce its energy consumption by up to 50 percent and automatically control major appliances for most efficient use,” according to an article in Accent on Living.
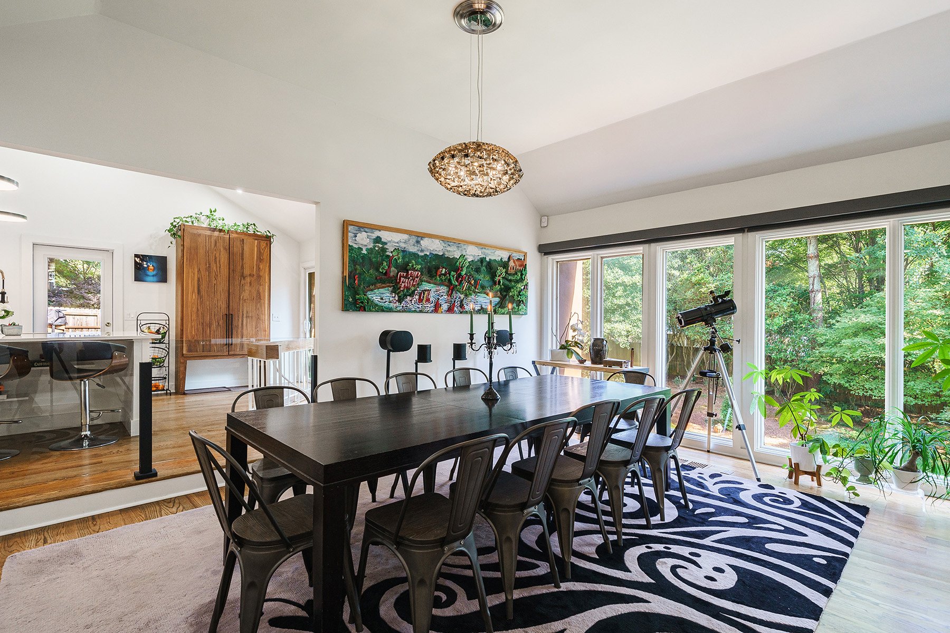
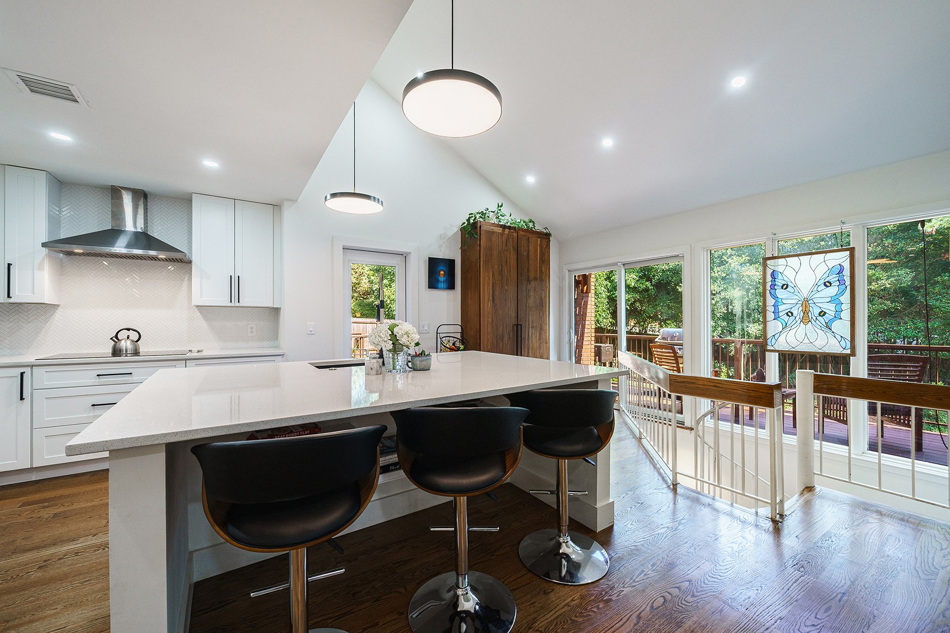
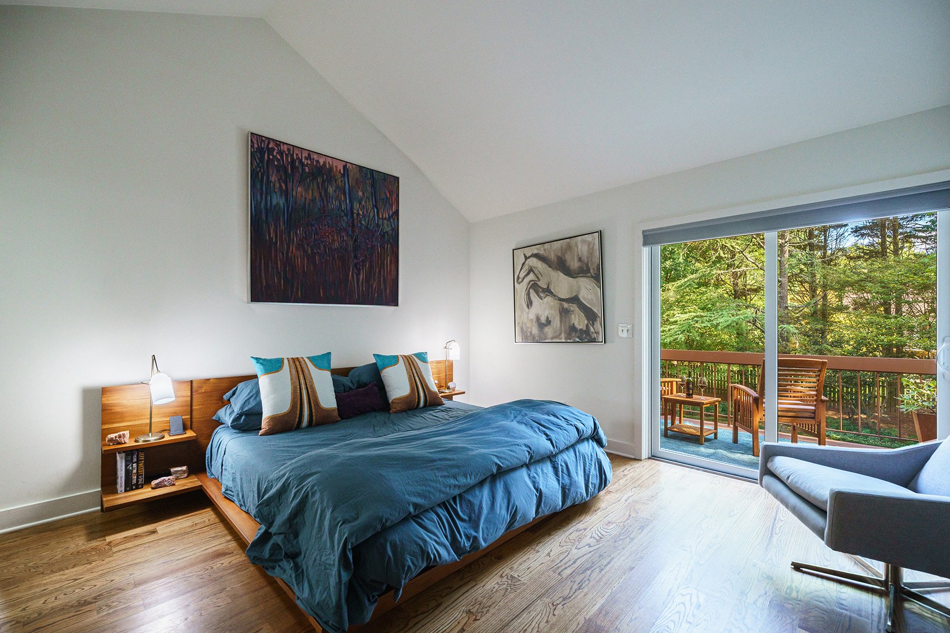
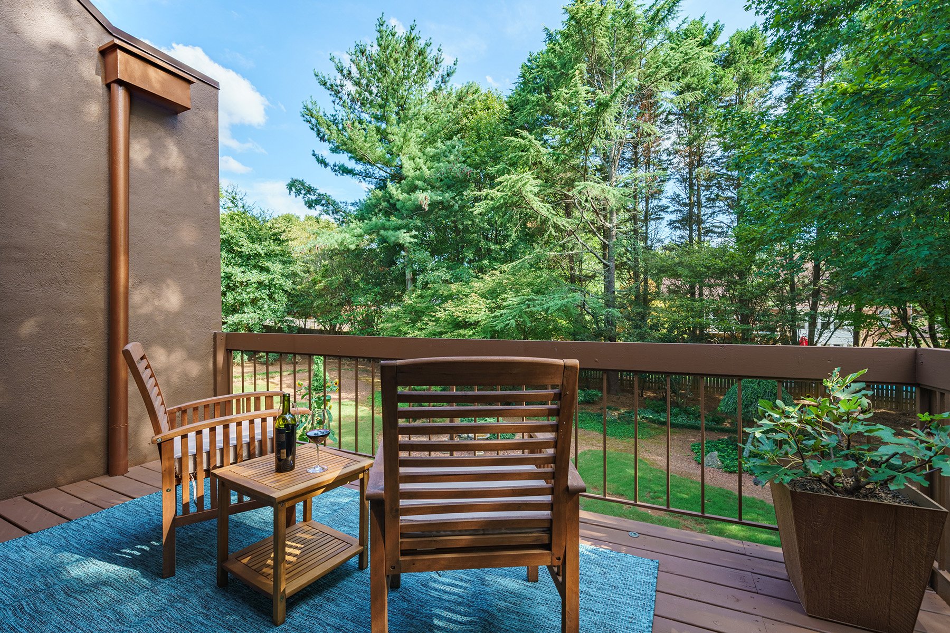
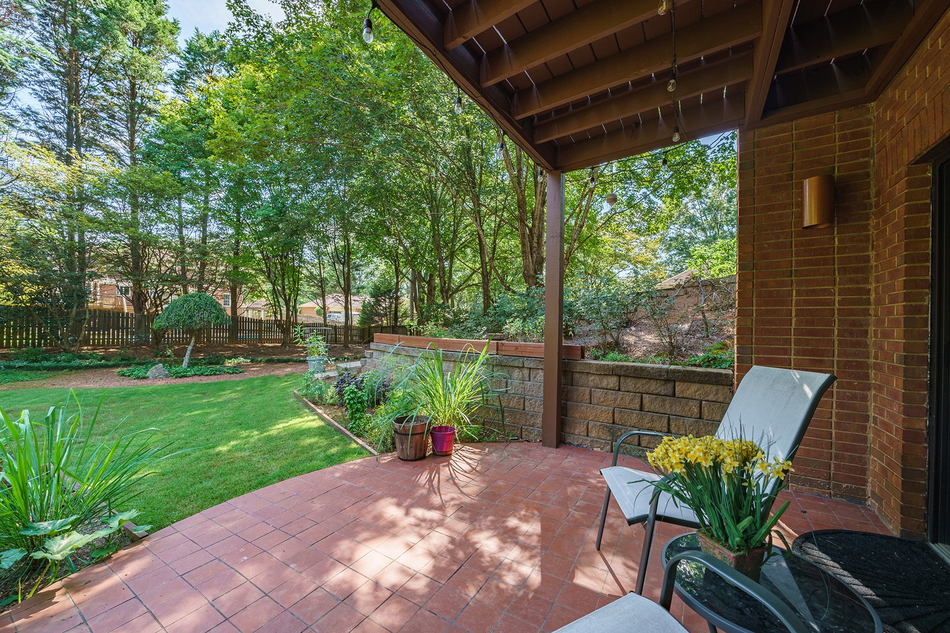
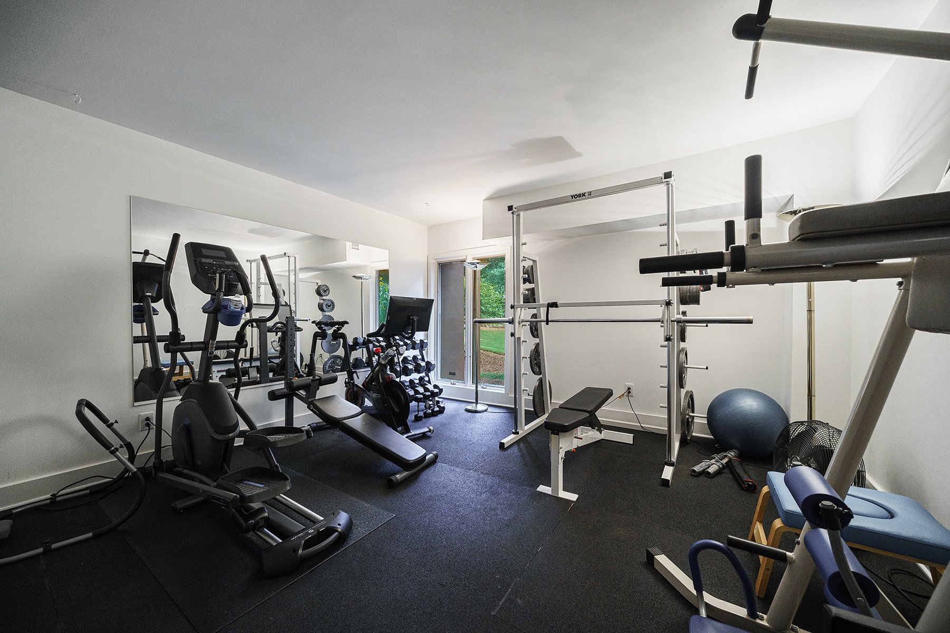
Commencing in 2019, comprehensive renovations have transformed both the inside and outside of the property. Sunlight pouring through a wall of windows in the living and dining area highlights new gleaming hardwood floors throughout the main level. Featuring a fresh, opened-up aesthetic, the kitchen has been fully upgraded with new cabinets, quartz countertops, GE Cafe WiFi appliances, a French door oven and a custom designed walnut pantry by Doug Sibson, a North Georgia Artisan. The addition of a vintage bar in the living room heightens the sophistication of this entertaining space. Enjoy a main-level primary suite enhanced with a private extended balcony and a bathroom that has been completely transformed with an oversized shower, a mid-century modern Sibson custom designed double vanity and an expanded closet with a jewelry drawer for added convenience and luxury.
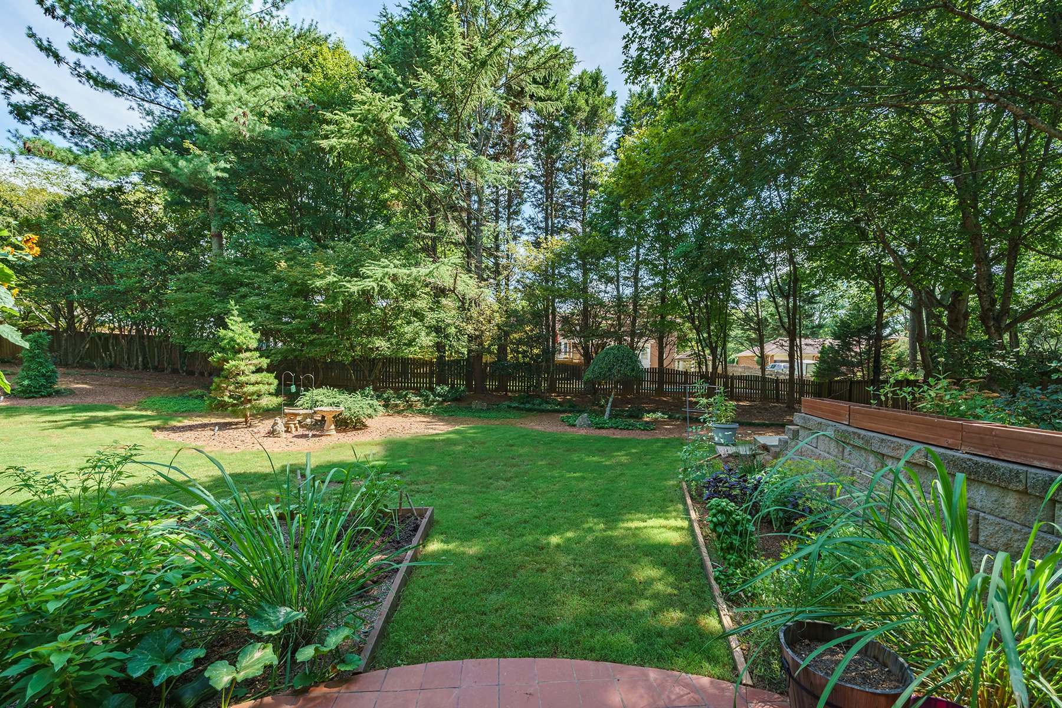
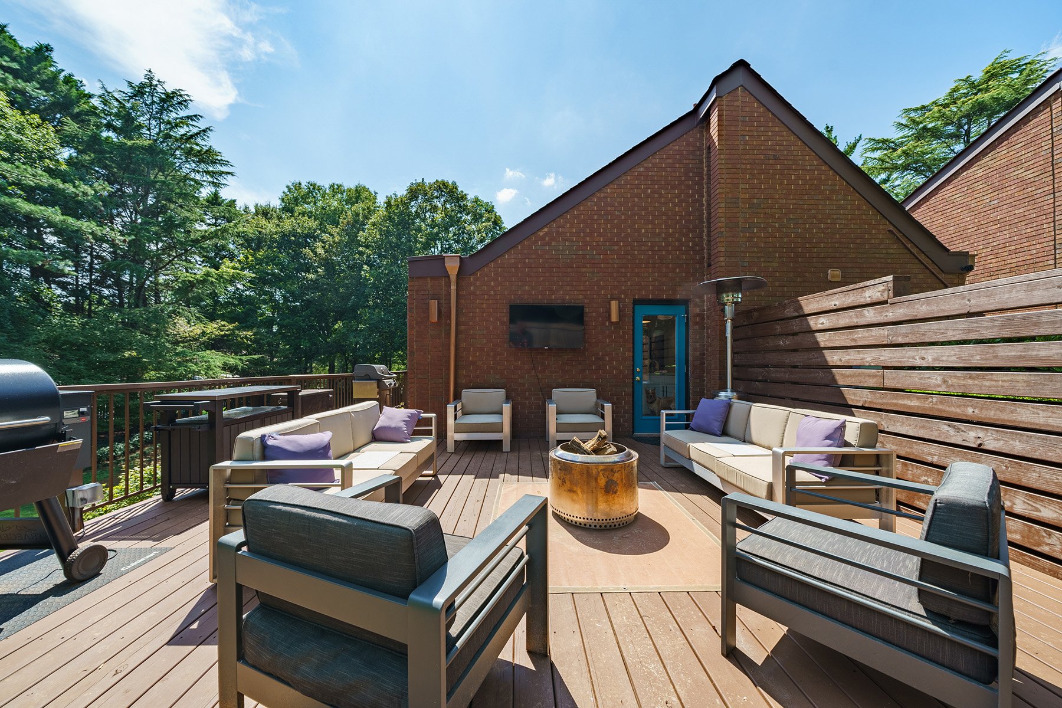
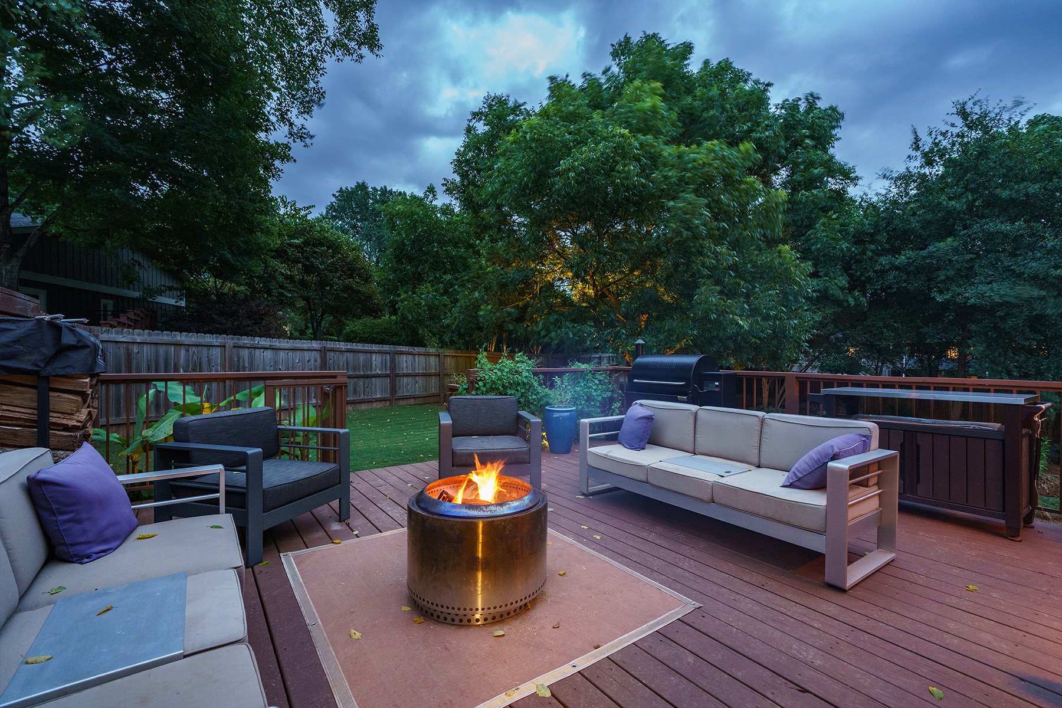
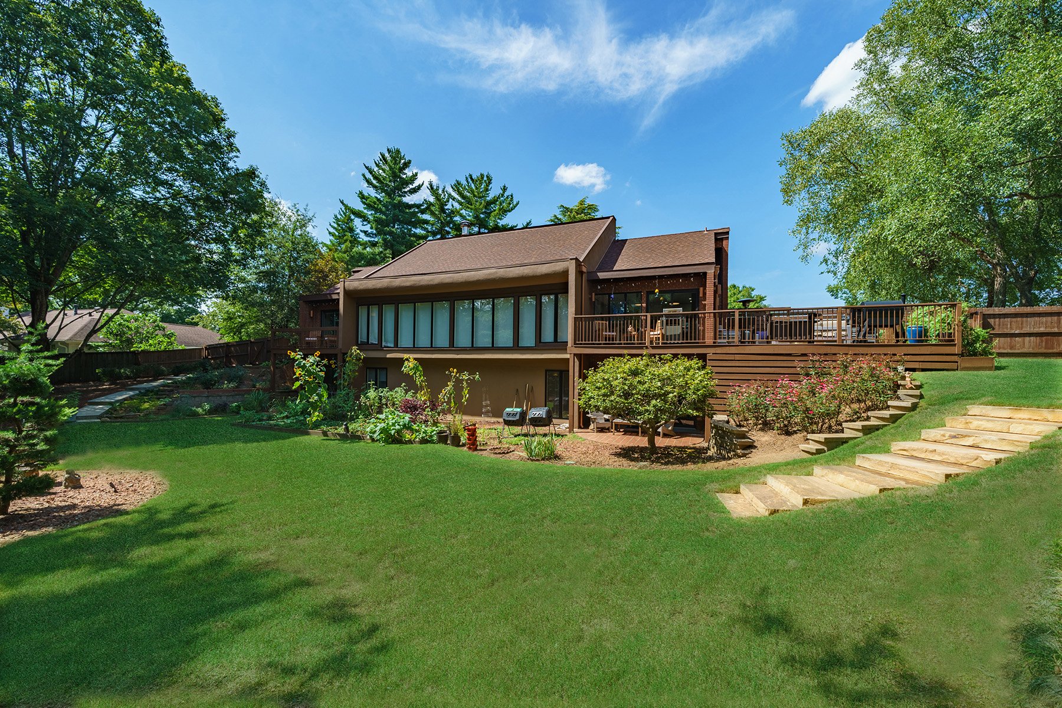
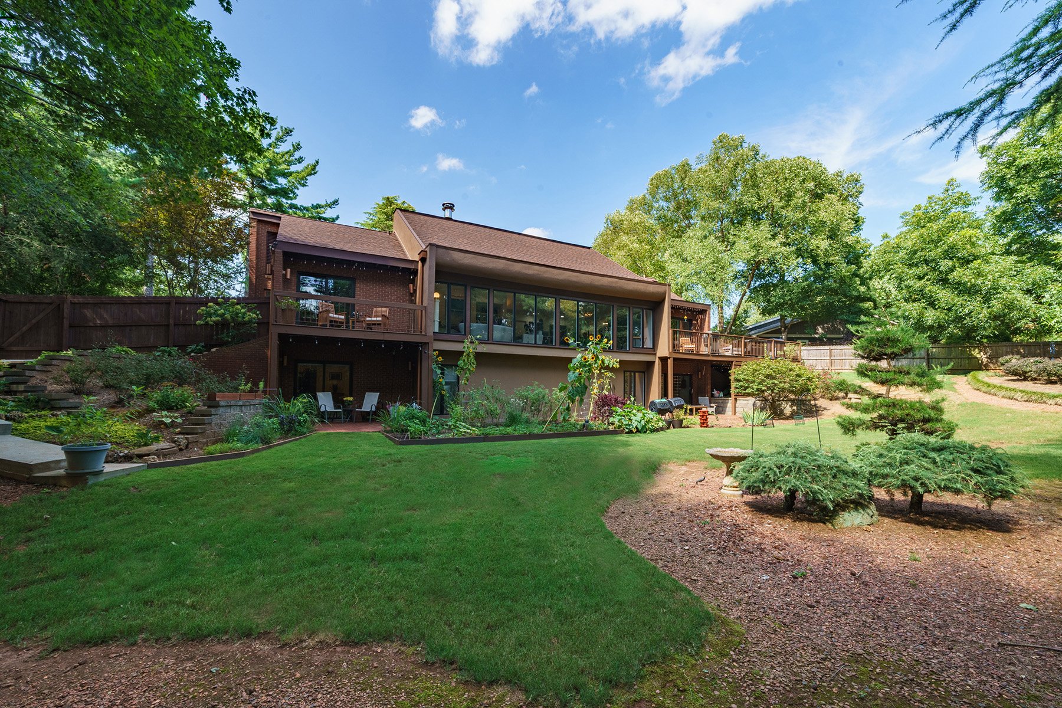
The terrace level offers a second primary bedroom with an en suite bathroom private patio, and a safe room with a Bighorn 14.78 Cu Ft Executive Safe, plus two additional bedrooms (all with new floors) and a completely renovated third bathroom featuring an extra deep bathtub, designer tile and stylish black fixtures. A den/office with a spiral staircase and an abundance of storage area rounds out this level.
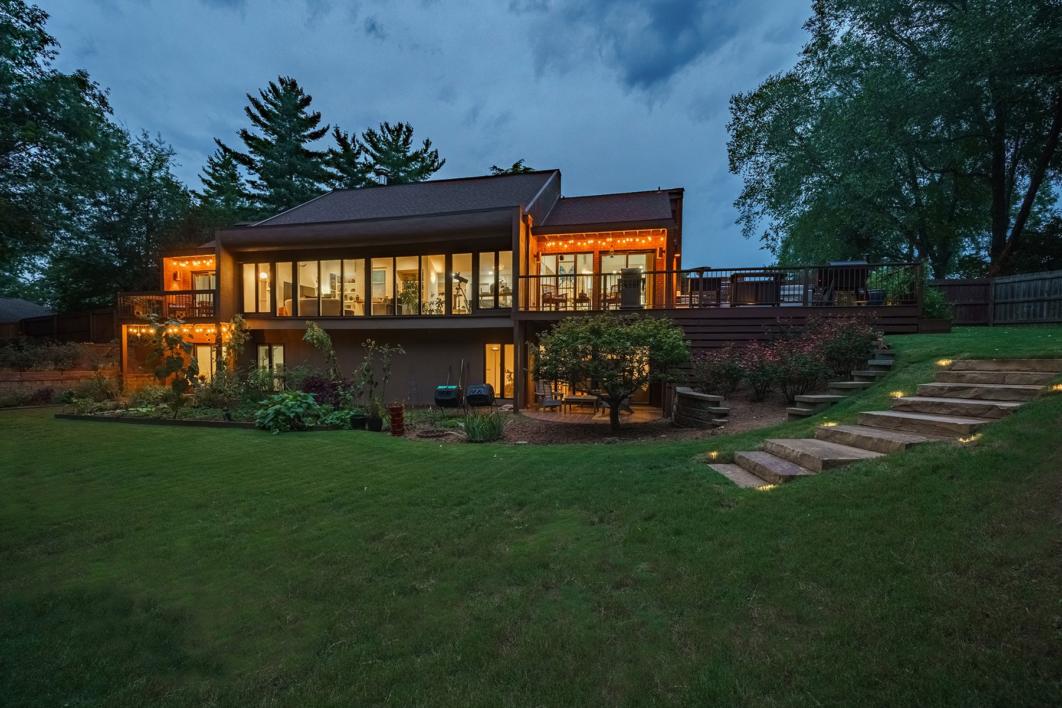
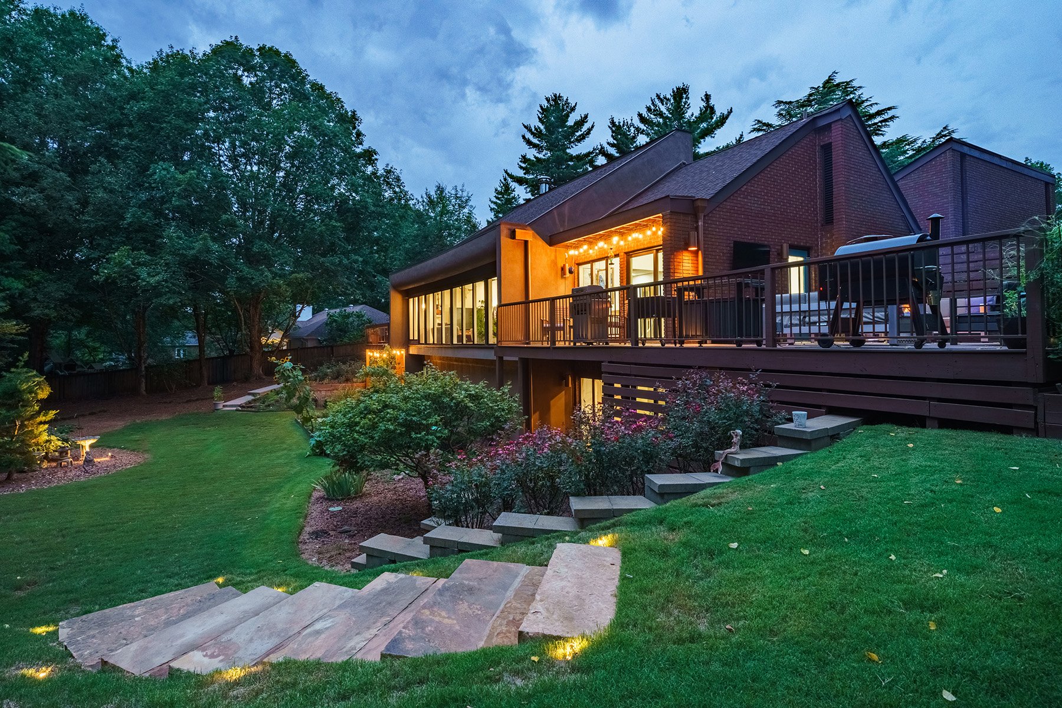
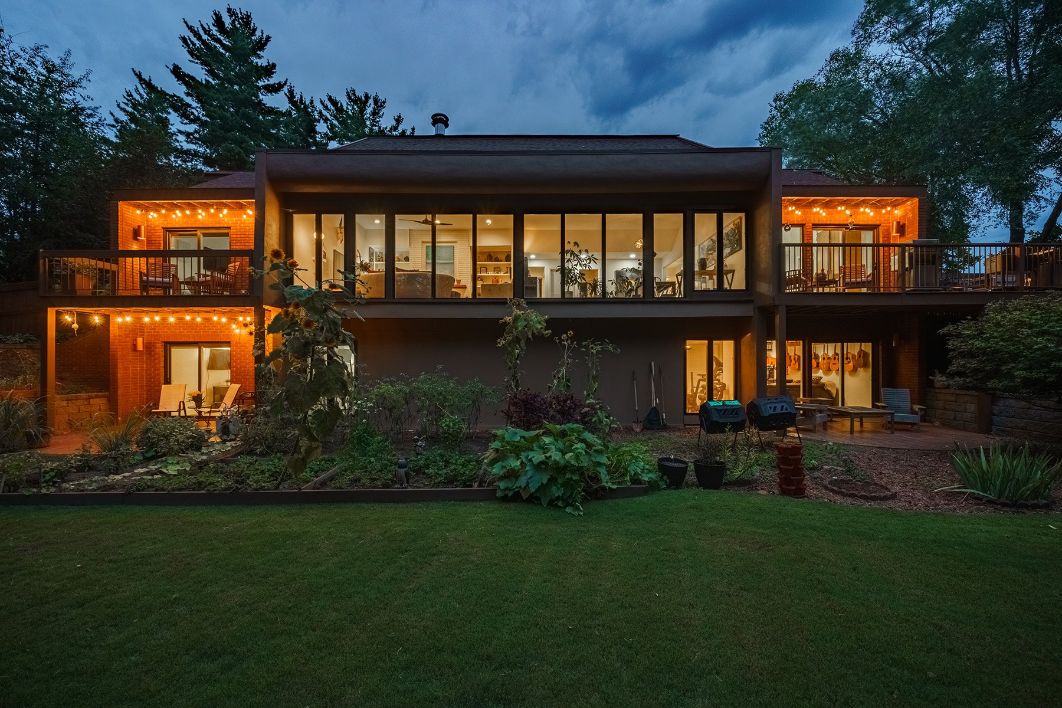
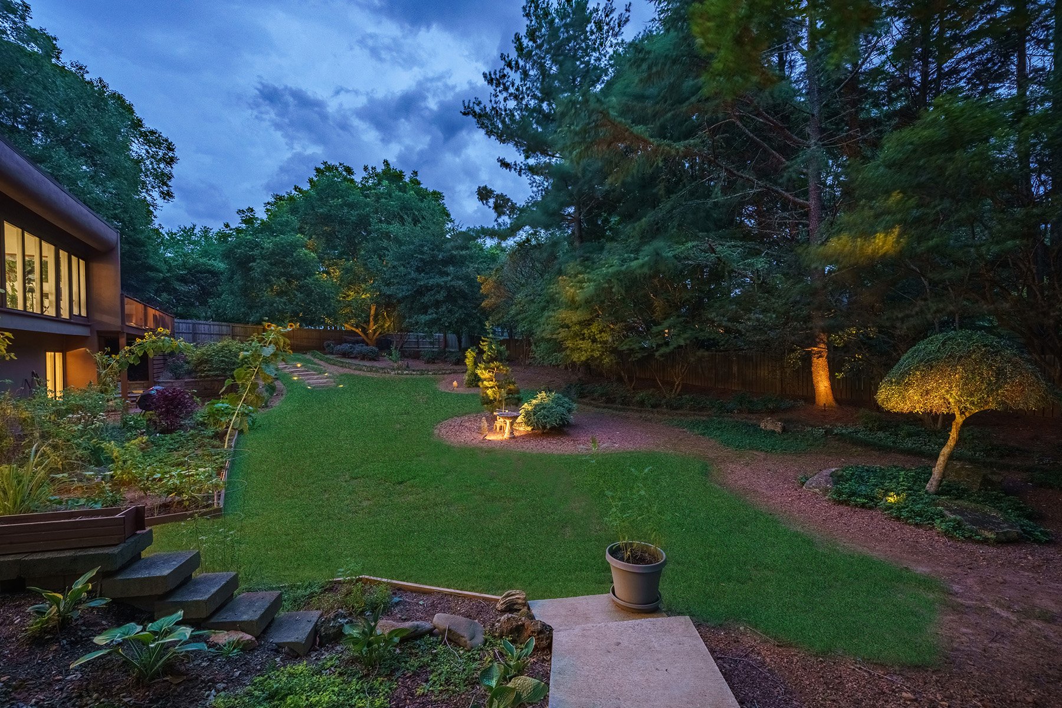
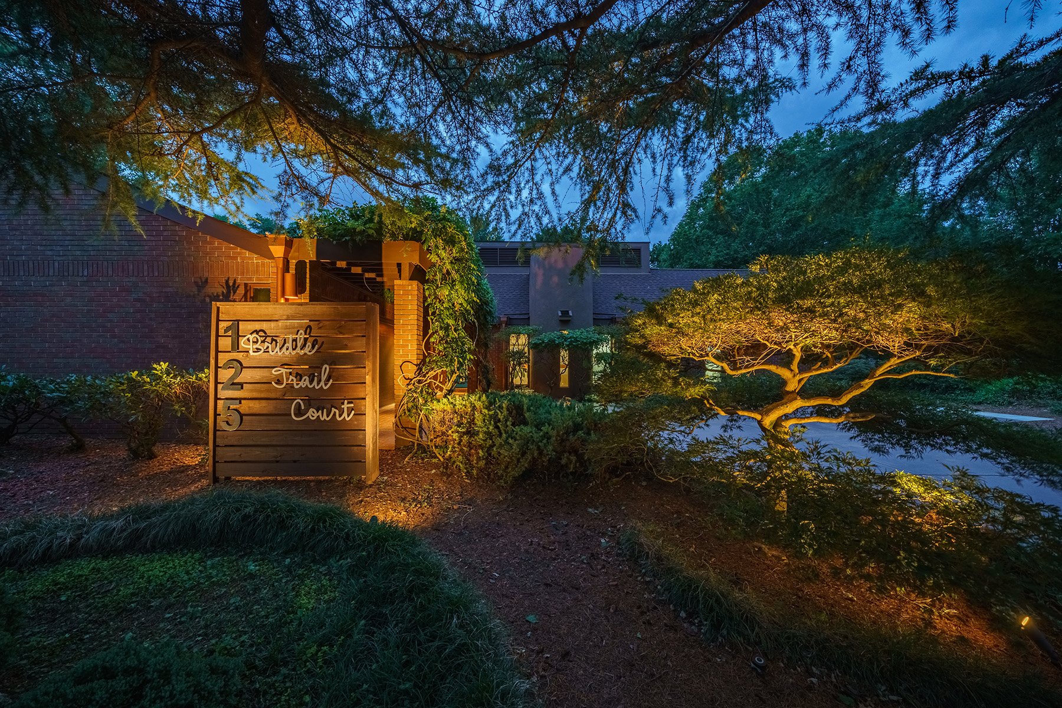
Transformed into a captivating oasis with new landscaping and hardscaping, the exterior now includes elegant retaining walls and a backyard fence, creating privacy and a serene ambiance. From the inviting new pathway and stairs to the charming terra cotta terraces, every detail has been carefully curated. The addition of a new deck, raised garden beds, and a vibrant rose gardens further enhance the indoor-outdoor experience, while the freshly painted facade and upgraded garage door add a touch of modern charm to its overall appeal. Set on a .66-acre lot, 125 Bridle Trail Court offers a coveted Roswell location within the Saddle Creek community, just minutes from both Downtown Roswell and Downtown Alpharetta.
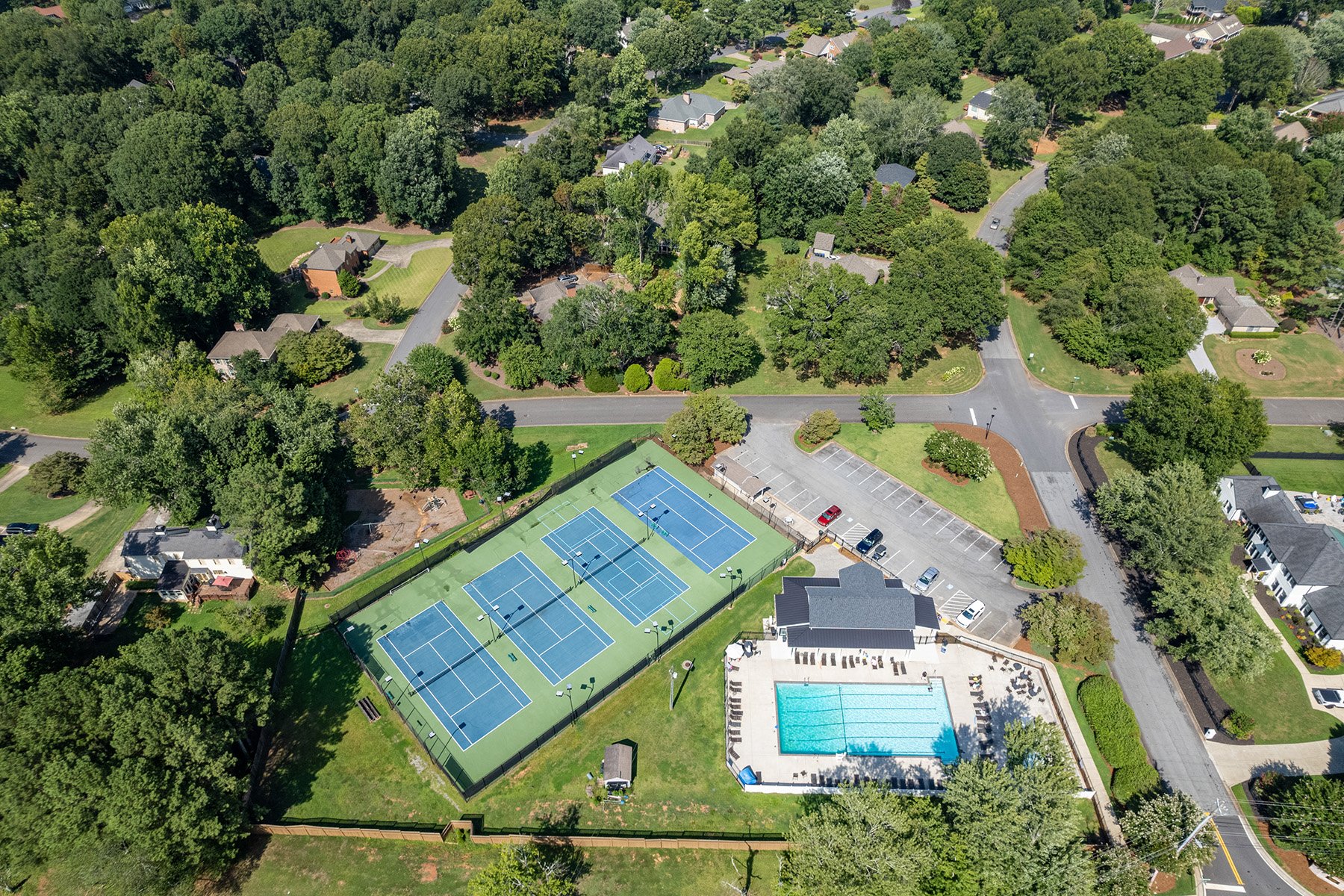
For more details and pricing, please contact Angela Cashion with Atlanta Fine Homes Sotheby’s Intl. Realty at 404.423.5245 or angelacashion@atlantafinehomes.com


